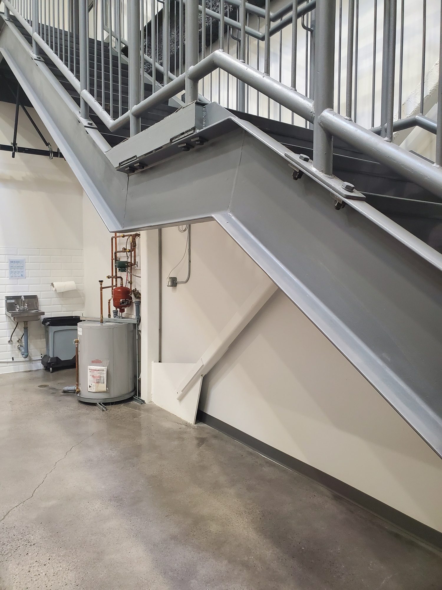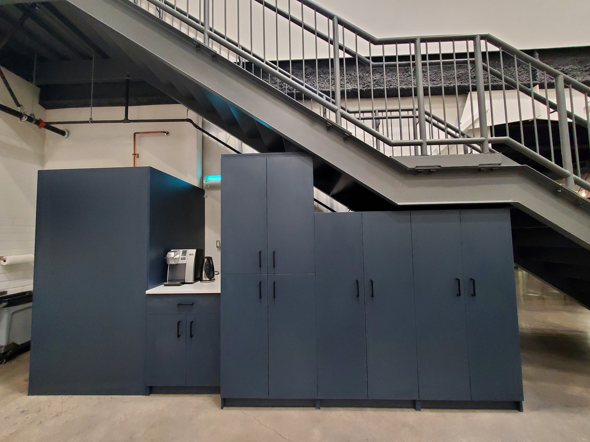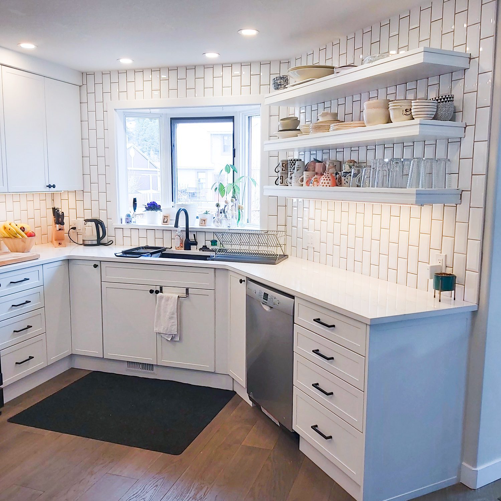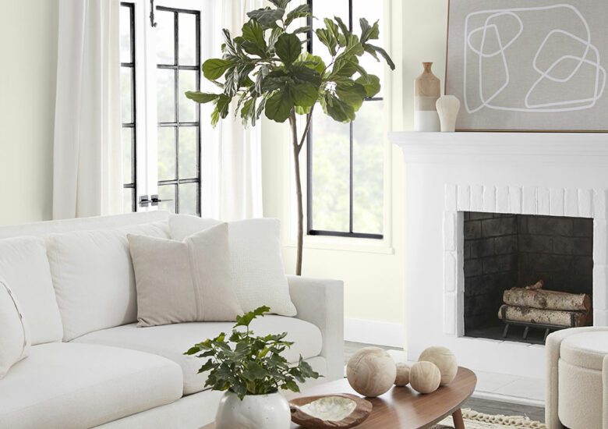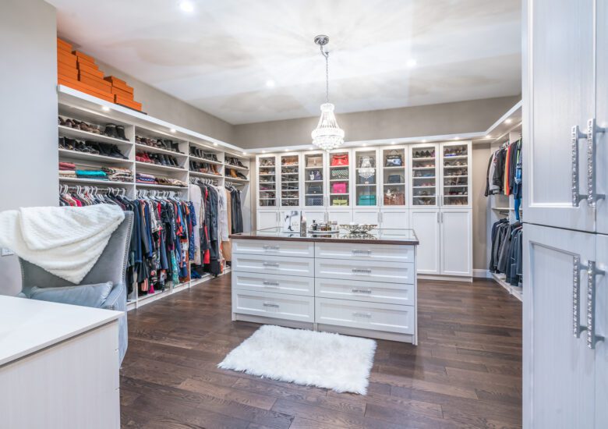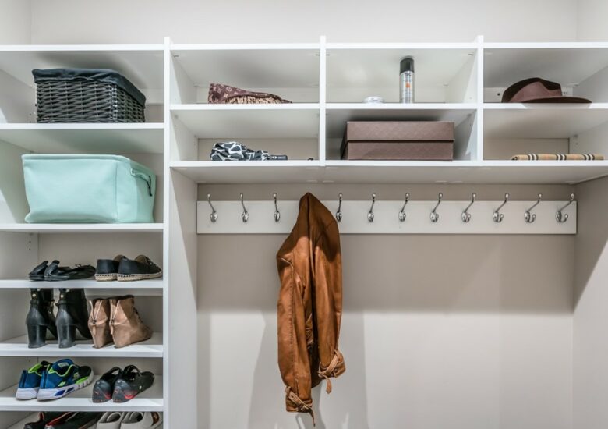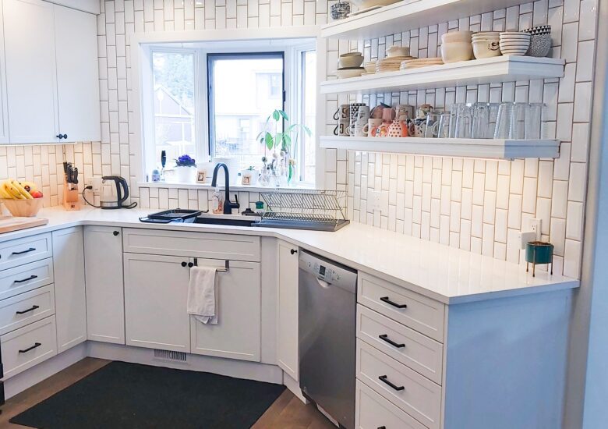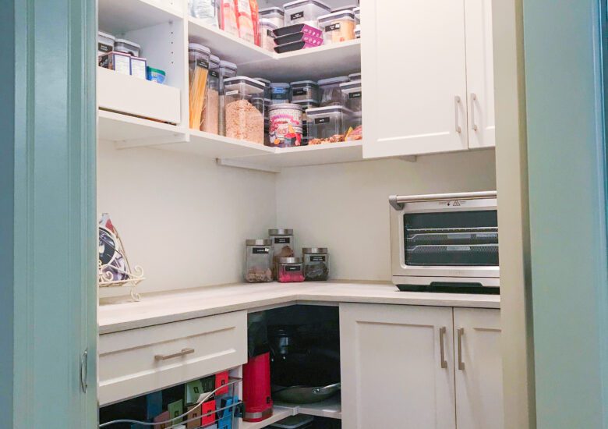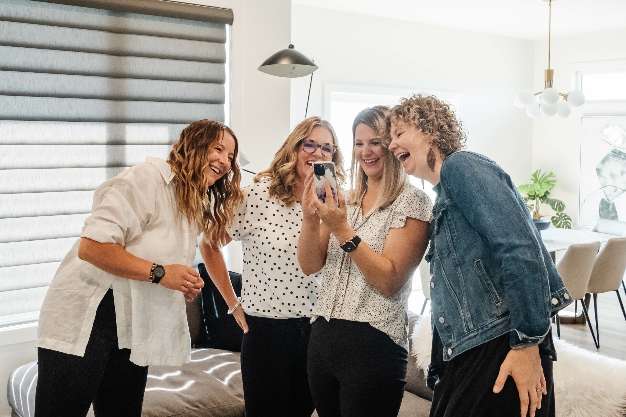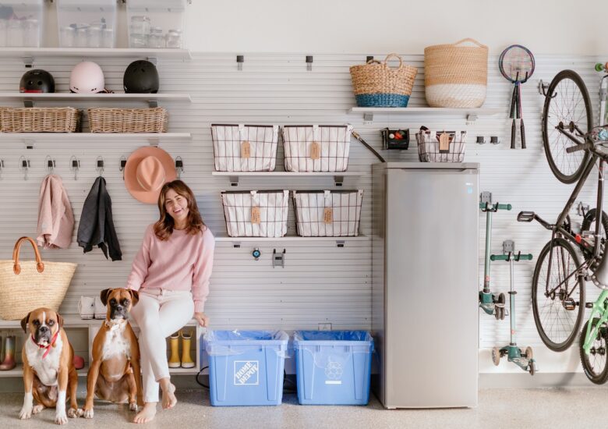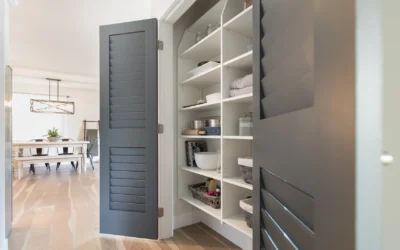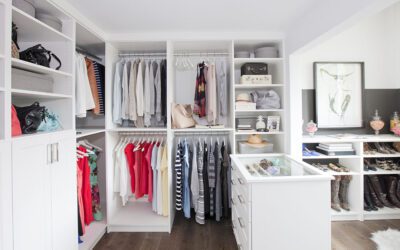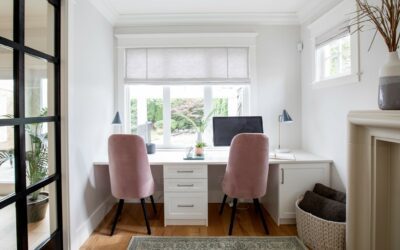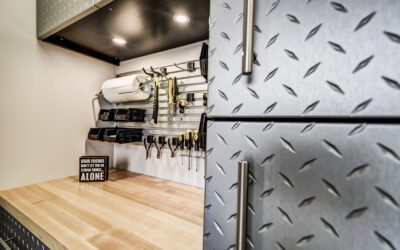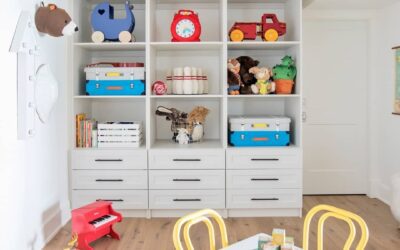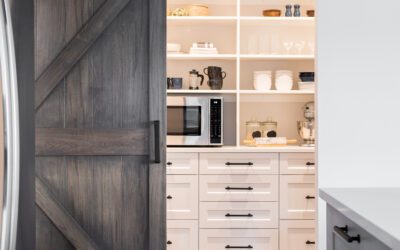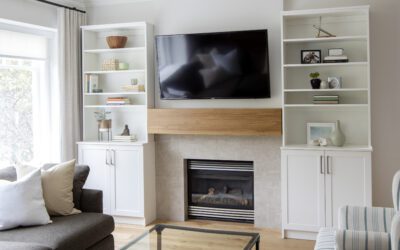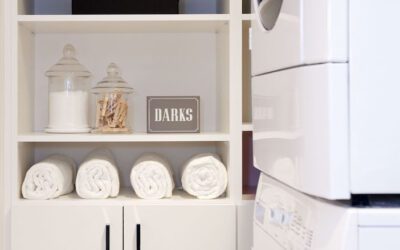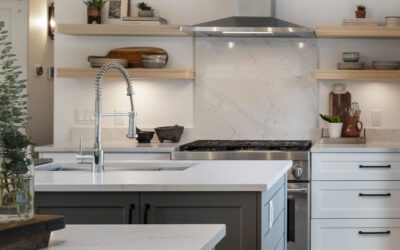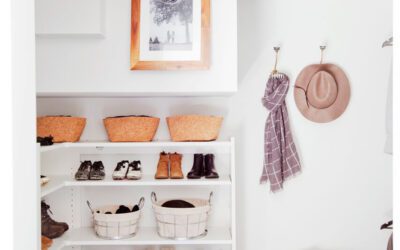You’ve come to the right place if you love a good makeover story, an anticipation-building countdown, and organization inspiration. With no further ado, here are the top five Stor-X before and after transformations.
STOR-X Head Office Kitchen
Our countdown begins close to home. The Stor-X head office in Richmond, BC was living in irony. We help people get organized with custom storage solutions, but our kitchen was in shambles. As our number of staff grew, so did our need for some kitchen organization. We replaced our piles on the table and bare utility sink with custom cabinets in 2022’s colour of the year: sage. The result is additional vertical storage, enclosed organization, and a much more inviting space.
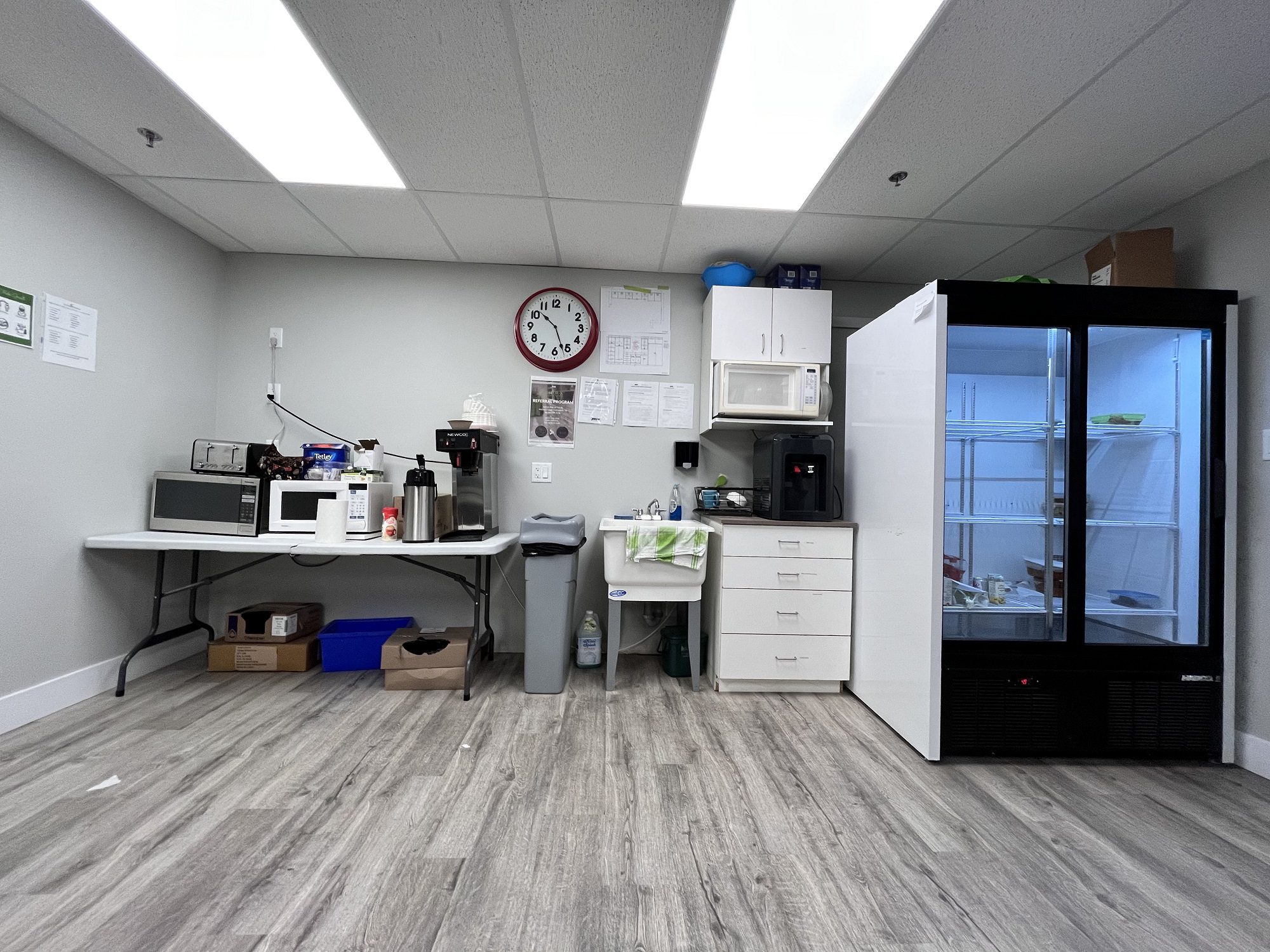
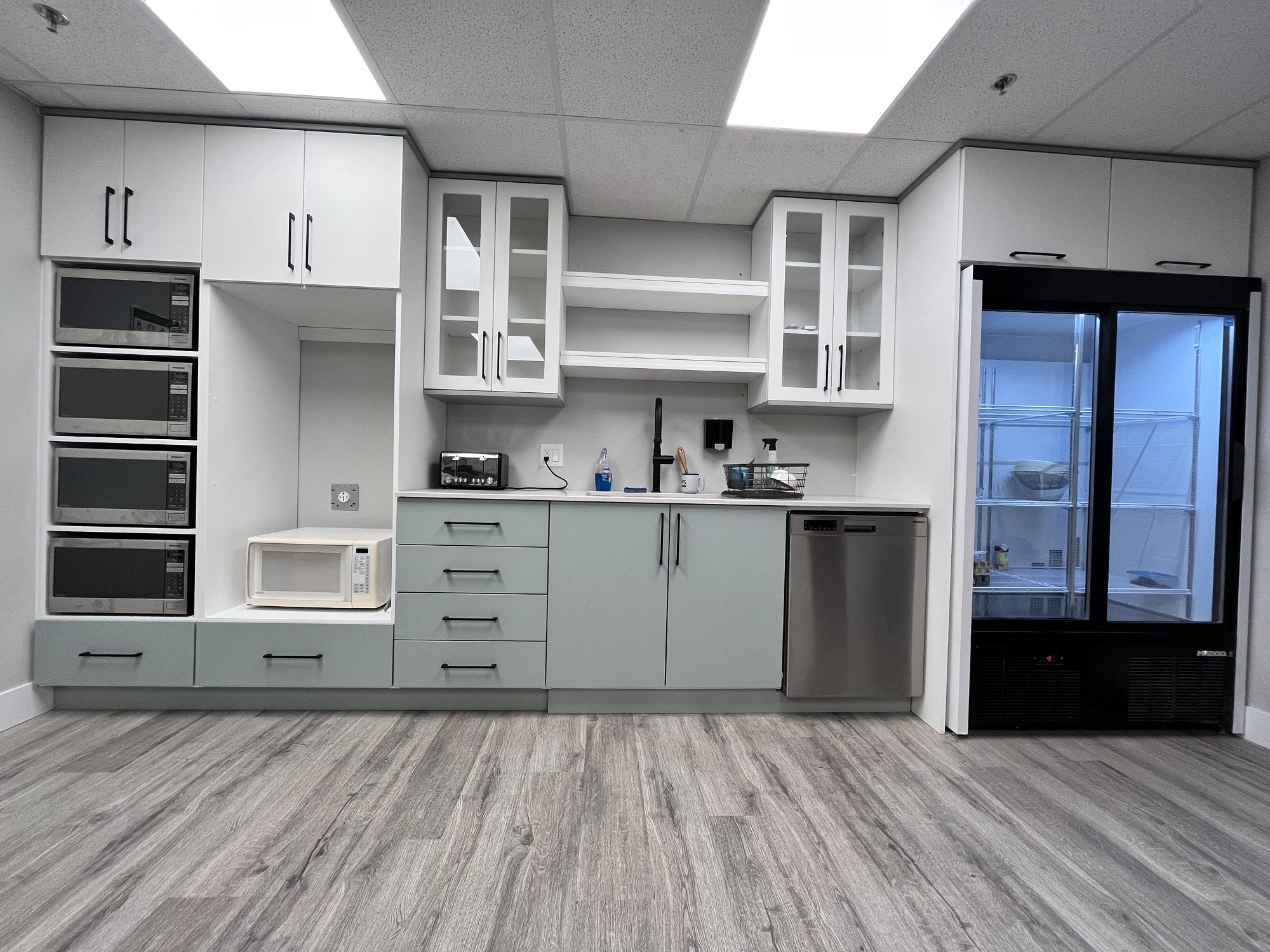
Pantry Makeover Before and After
Number four in our countdown to the all-time best before and after transformation is this walk-in pantry. Most folks would love to have a pantry this size, but size isn’t everything. With a combination of open shelving and closed cabinets, Stor-X Fraser Valley transformed this pantry into a dreamy storage room.
Corner shelving helps to maximize the space. A pull-out drawer and basket provide convenient accessibility for smaller items. And the white cabinetry with Lancaster profile brings a stylish look to the space. Even if the pantry door is left open, there’s nothing you would mind guests seeing. In fact, you might leave the door open on purpose just to show it off!
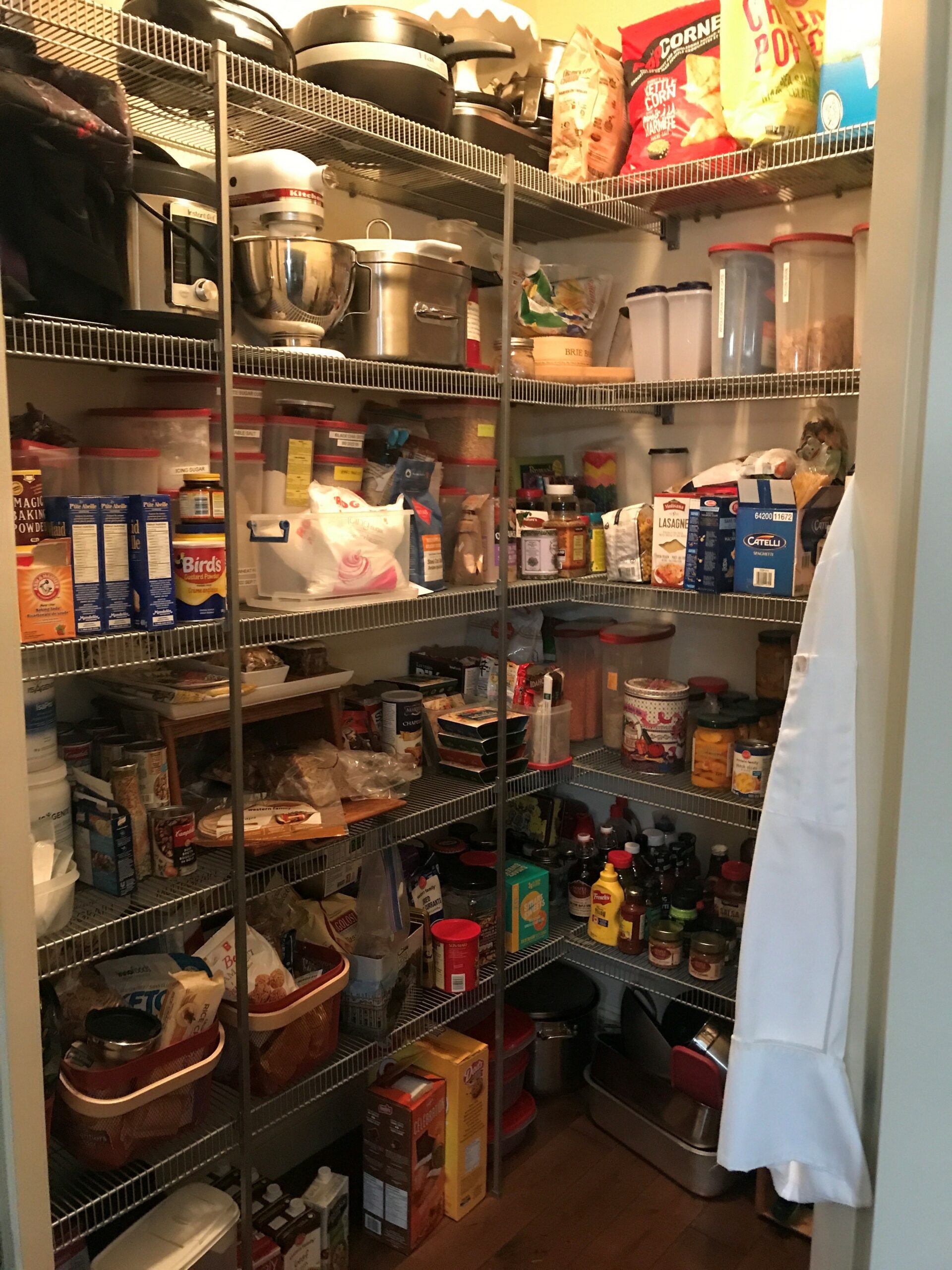
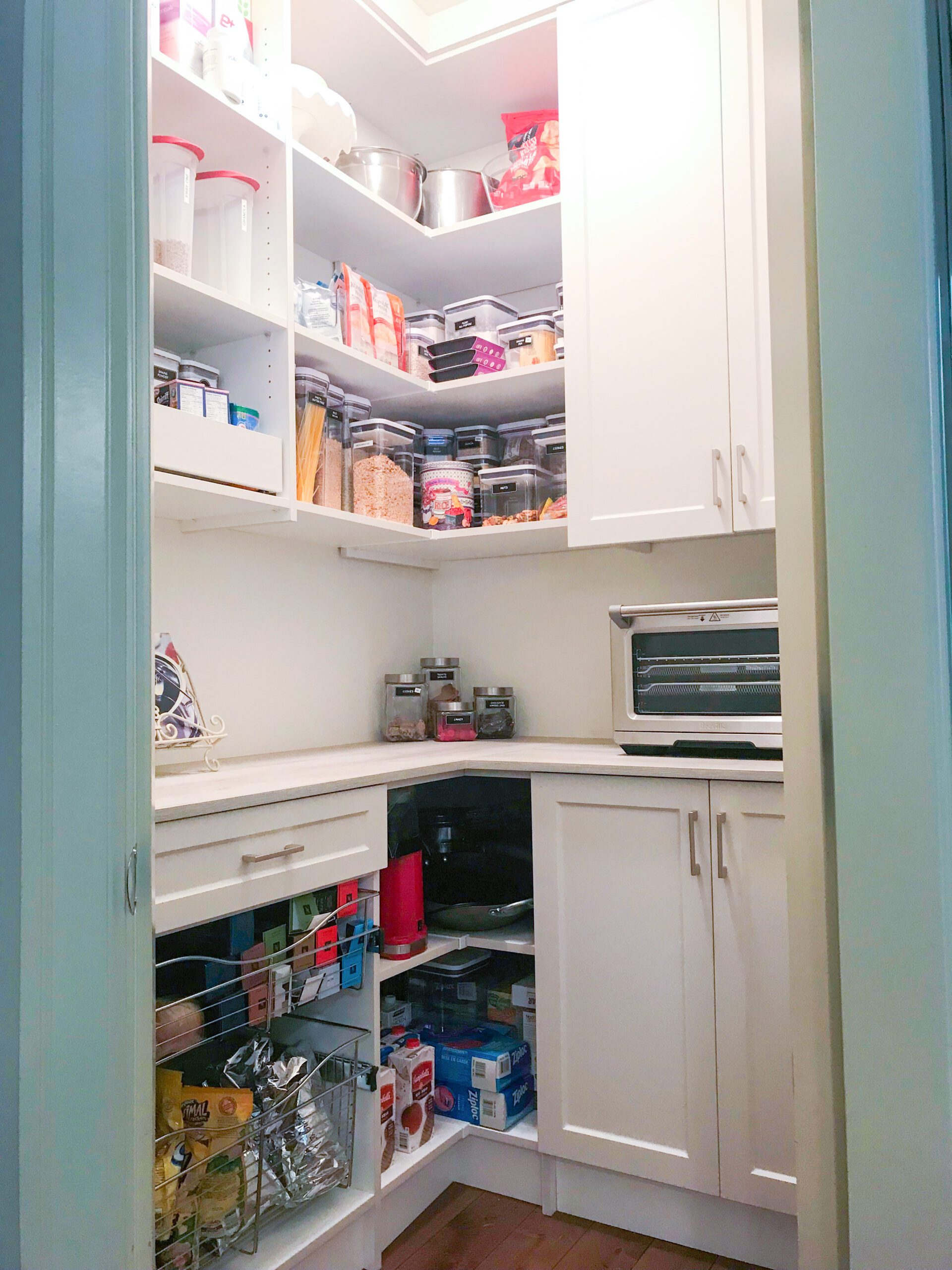
Jasper Kitchen Transformation
Maybe you don’t think of a kitchen remodel as being a storage transformation story, but it is. What are kitchen cabinets if not storage space? Stor-X gave this Jasper, Alberta kitchen an entirely new look and added storage space, too. In addition to providing a more modern look, the Stor-X cabinets go all the way to the ceiling, eliminating the gap that gathers dust but doesn’t really serve any other purpose. We installed floating shelves to enable easy access to bowls, glasses, and mugs while making the environment feel more spacious. We also replaced the table with an island where people can dine, meal prep, or converse. The island also has built-in storage for table linens, centerpieces, or small appliances.
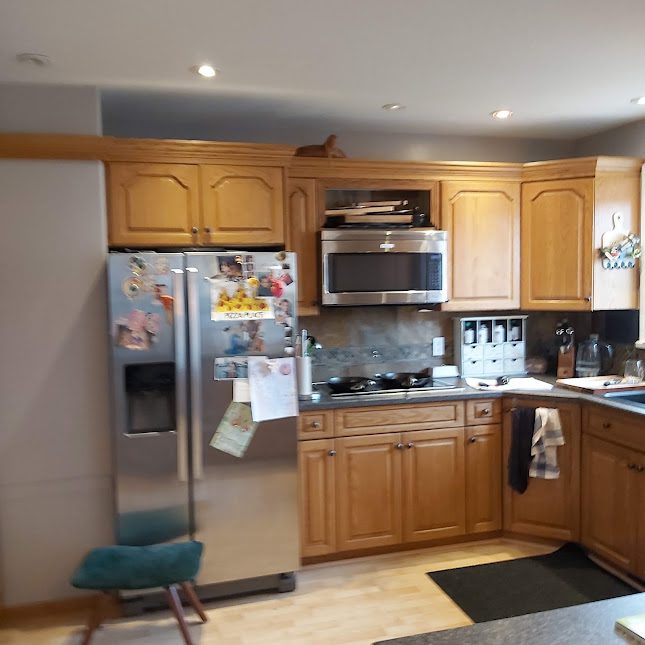
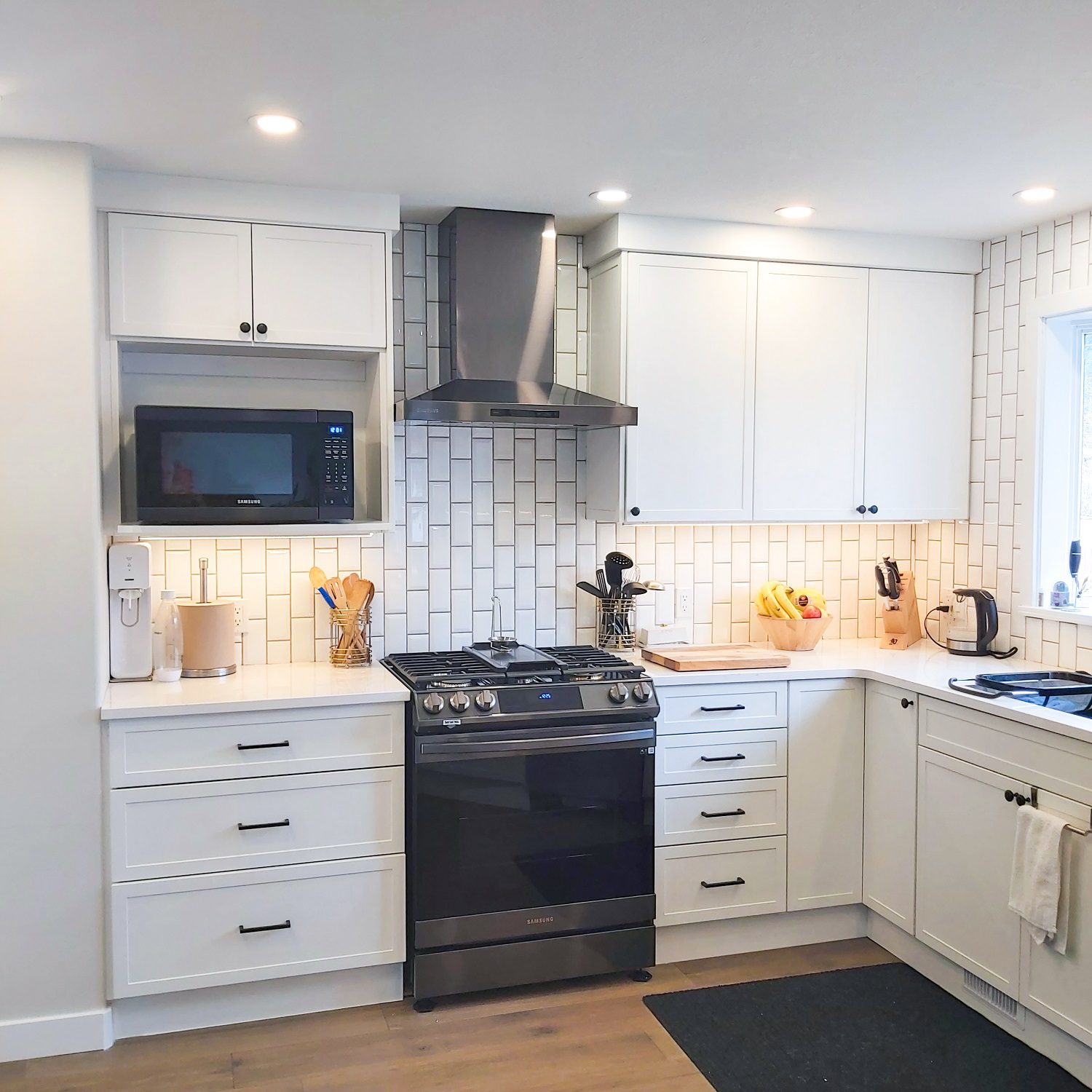
Before and After Closet Organization
Number two on our countdown is this walk-in closet transformation. As was the case with the walk-in pantry, the size of this walk-in closet wasn’t everything it was cracked up to be. At least not until we worked our magic. Stor-X Edmonton custom storage solutions made the closet look more spacious and less crowded. The open shelving design provides easy access and a visual inventory. We installed drawers to store small items like socks or belts. Dedicated shoe shelves give shoes a home and encourage users to put them away rather than merely kicking them off onto the floor. Two tiers of rods offer space to hang suits so they don’t get wrinkled.
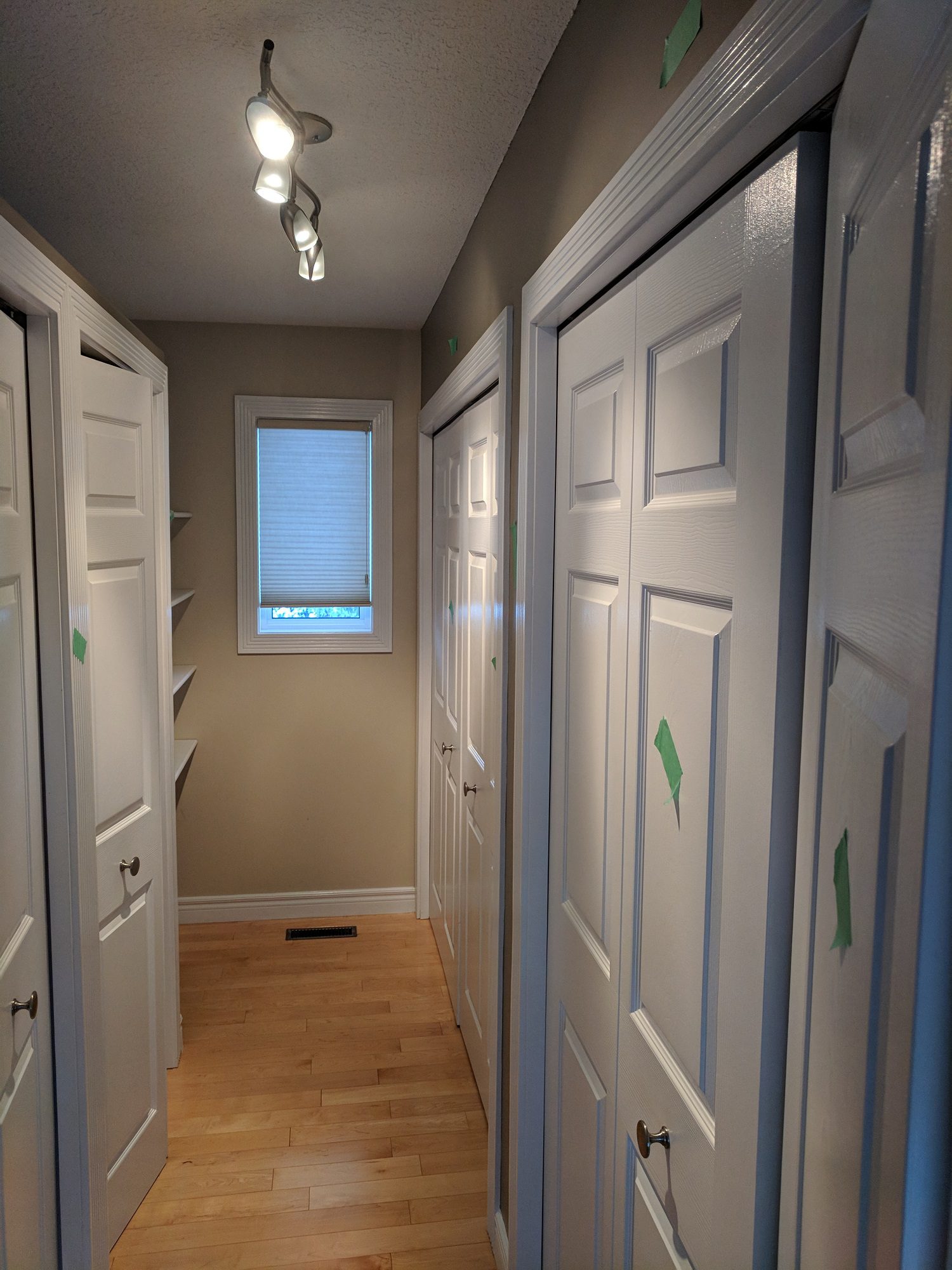
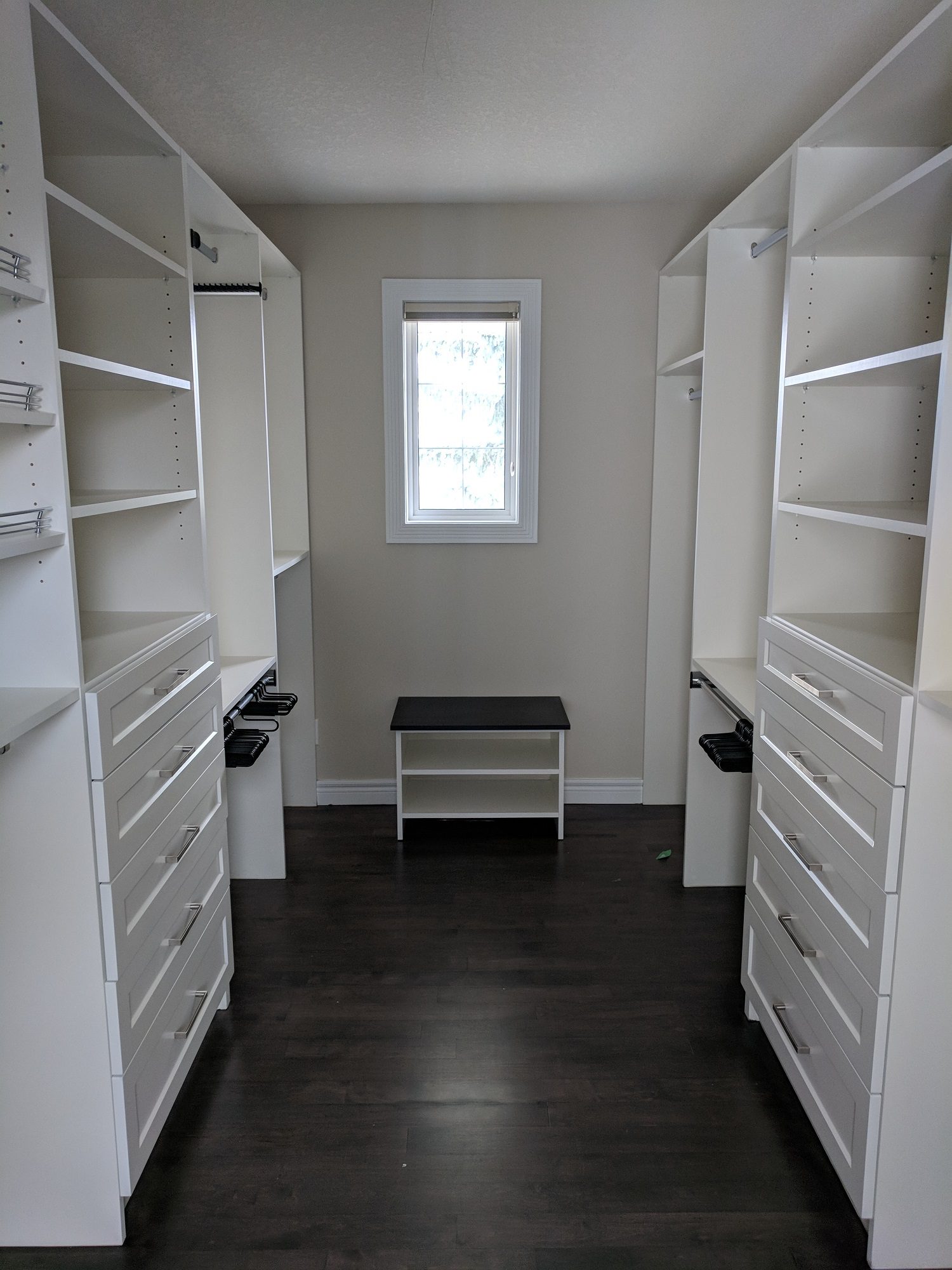
Kitchen and Office for Leanne Pelosi
The top Stor-X before and after transformation of all-time is two-fold. We redesigned a kitchen and an office in Ucluelet, BC for Leanne Pelosi. In the kitchen, we tailor-made storage solutions to fit around the stove, dishwasher, air vent, and refrigerator. The floating shelf is a space for small plants that adds greenery without requiring space on the countertop. A Sandlewood finish provides the beautiful final touch.
In the office, we installed a mix of open and enclosed storage to allow designated space for documents, stationery, and decorative items. Now there’s a desk, too, for the ideal home office space.
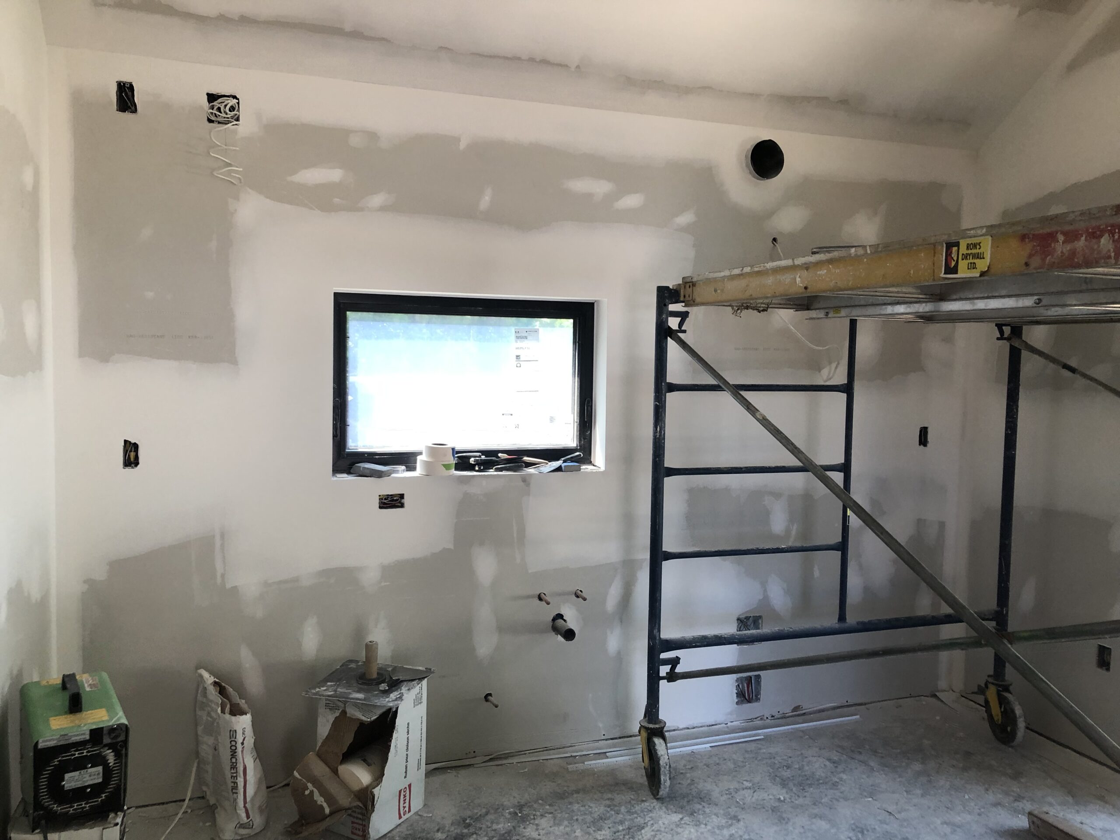
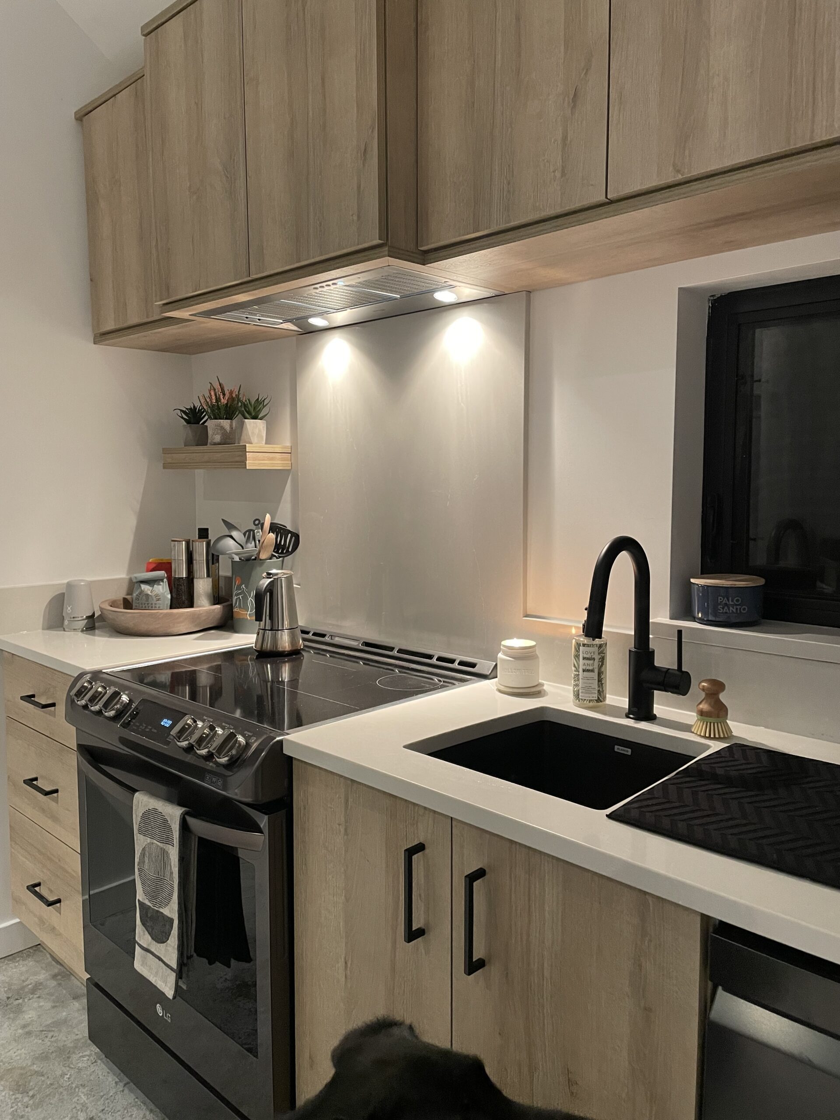
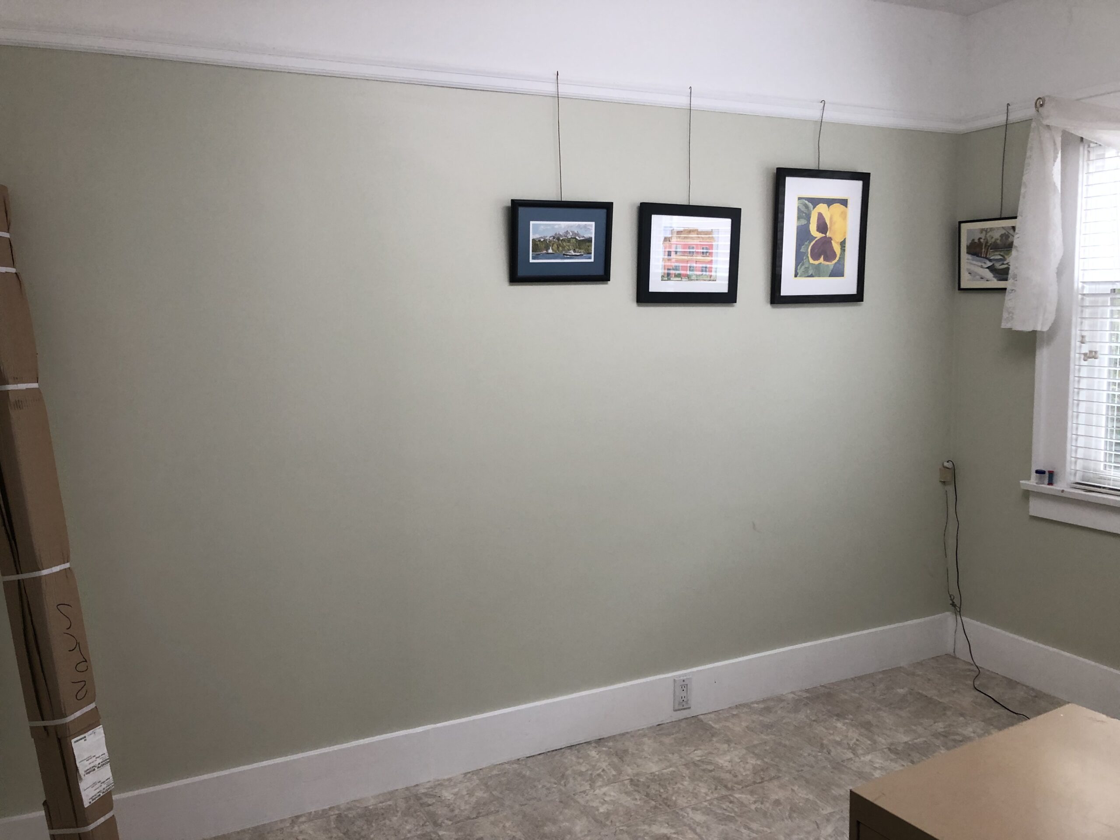
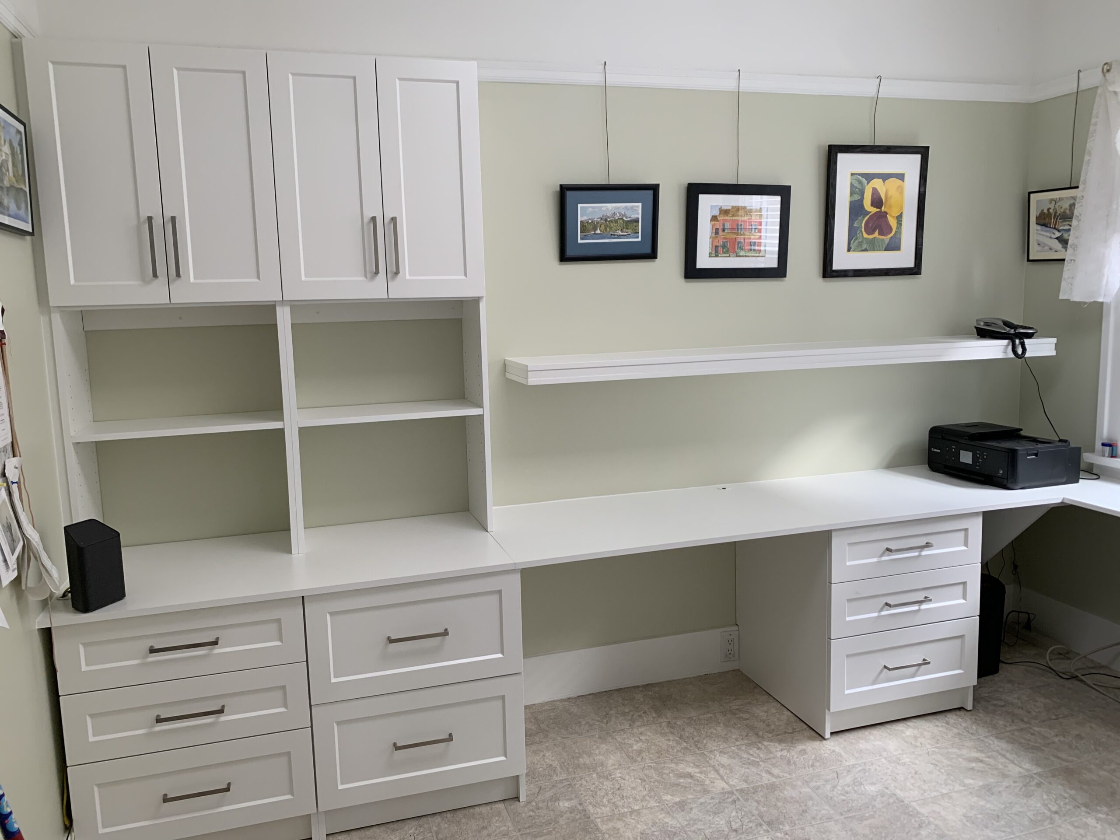
Bonus: Vancouver Food Bank
As part of our effort to serve the local community, Stor-X donated this pantry storage to the Vancouver Food Bank so staff could store small appliances and snacks. We custom-fitted the cabinets to fit beneath the existing staircase and used the Matte Mysterious finish.
